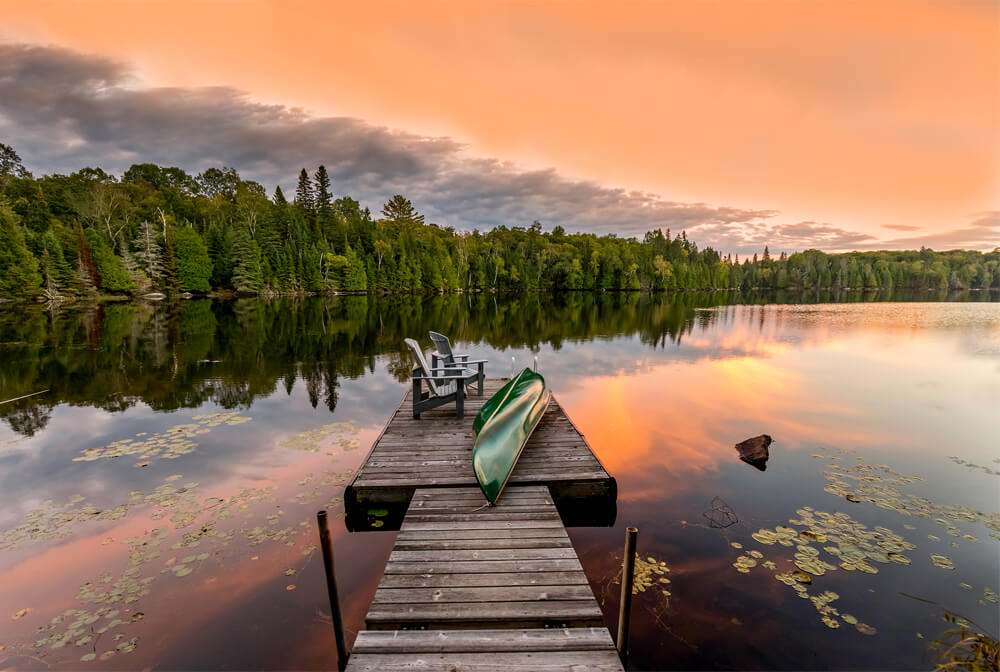2 Level
Central Air Conditioning
In Floor Heating, Forced Air, Radiant Heat, Heat Pump
Waterfront
Acreage
Landscaped
$1,650,000
Introducing a picturesque property nestled on Lake Muskoka's Taylor Island, featuring dual frontages and spanning 2.7 acres of enchanting Muskoka woodland. This 2,823 square foot cottage is a whimsical retreat boasting raised ceilings, three bedrooms, and two and a half baths, all complemented by an open-concept design and quality furnishings. The great room is a cozy haven with vaulted ceilings and a stone wood-burning fireplace, while the kitchen is a chef's paradise with quartz counters and a spacious island. Retreat to the master suite with its indulgent soaker tub and convenient laundry facilities in the walk-in closet. Upstairs, discover two additional bedrooms, a loft for playful adventures, and more laundry facilities for added convenience. Stay cozy with radiant floor heating and an electric furnace/heat pump. Outside, the maintenance-free exterior with James Hardie siding and quality resin decking ensures lasting enjoyment. Explore the outdoors via the floating dock, just minutes from the Villa's Marina where a boat slip awaits. Schedule your showing now and hop aboard the water taxi for a delightful ride from the Marina! (id:8282)
Property Details
|
MLS® Number
|
40549601 |
|
Property Type
|
Single Family |
|
Amenities Near By
|
Marina, Shopping |
|
Features
|
Country Residential, Recreational |
|
Parking Space Total
|
4 |
|
Water Front Name
|
Lake Muskoka |
|
Water Front Type
|
Waterfront |
Building
|
Bathroom Total
|
3 |
|
Bedrooms Above Ground
|
3 |
|
Bedrooms Total
|
3 |
|
Appliances
|
Dishwasher, Dryer, Refrigerator, Stove, Washer, Microwave Built-in, Hood Fan |
|
Architectural Style
|
2 Level |
|
Basement Type
|
None |
|
Construction Style Attachment
|
Detached |
|
Cooling Type
|
Central Air Conditioning |
|
Exterior Finish
|
Hardboard |
|
Fixture
|
Ceiling Fans |
|
Half Bath Total
|
1 |
|
Heating Type
|
In Floor Heating, Forced Air, Radiant Heat, Heat Pump |
|
Stories Total
|
2 |
|
Size Interior
|
2823 |
|
Type
|
House |
|
Utility Water
|
Lake/river Water Intake |
Parking
Land
|
Access Type
|
Water Access |
|
Acreage
|
Yes |
|
Land Amenities
|
Marina, Shopping |
|
Landscape Features
|
Landscaped |
|
Sewer
|
Septic System |
|
Size Frontage
|
141 Ft |
|
Size Irregular
|
2.7 |
|
Size Total
|
2.7 Ac|2 - 4.99 Acres |
|
Size Total Text
|
2.7 Ac|2 - 4.99 Acres |
|
Surface Water
|
Lake |
|
Zoning Description
|
Rw6 |
Rooms
| Level |
Type |
Length |
Width |
Dimensions |
|
Second Level |
Den |
|
|
9'5'' x 16'0'' |
|
Second Level |
3pc Bathroom |
|
|
4'11'' x 9'7'' |
|
Second Level |
Bedroom |
|
|
17'1'' x 12'0'' |
|
Second Level |
Bedroom |
|
|
20'3'' x 14'10'' |
|
Main Level |
2pc Bathroom |
|
|
9'2'' x 5'3'' |
|
Main Level |
Utility Room |
|
|
9'2'' x 10'4'' |
|
Main Level |
Foyer |
|
|
9'4'' x 14'10'' |
|
Main Level |
Other |
|
|
12'10'' x 5'8'' |
|
Main Level |
Full Bathroom |
|
|
12'10'' x 8'7'' |
|
Main Level |
Primary Bedroom |
|
|
20'10'' x 14'10'' |
|
Main Level |
Dining Room |
|
|
11'2'' x 15'5'' |
|
Main Level |
Kitchen |
|
|
12'6'' x 15'5'' |
|
Main Level |
Living Room |
|
|
19'3'' x 15'11'' |
Utilities

 Home
Home