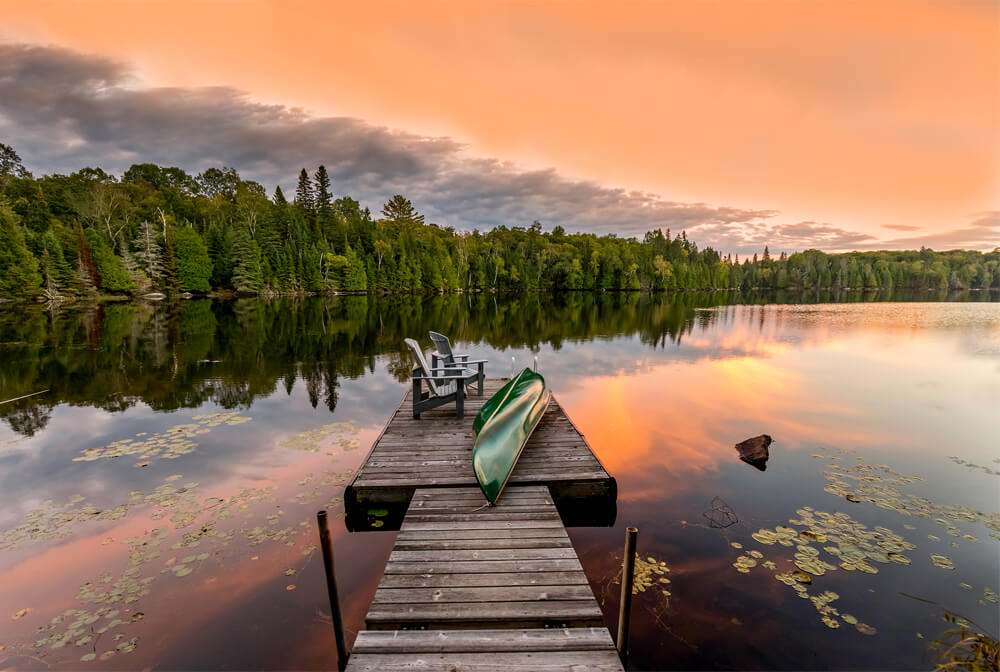Bungalow
None
Forced Air
Lawn Sprinkler
$750,000
This property is zoned Urban Business Employment (UBE) with a large variety of uses. The location is at the corner of Hanes and Howland and it offers a large, flat lot with a solid house. There is a single car garage / workshop as well. This property has municipal water and sewer as well as natural gas. The house has three bedrooms, a four-piece bathroom, a generous living room, and an eat-in kitchen. There is a forced-air natural gas furnace and water heater. The rear yard is fenced with large trees and a deck at ground level. Loads of parking space. Bring your business ideas to life in one of the best available locations in the growing Town of Huntsville! See the attached information to take advantage of one of the many uses for which this property is suited and zoned. (id:8282)
Property Details
|
MLS® Number
|
40580932 |
|
Property Type
|
Single Family |
|
Amenities Near By
|
Public Transit, Schools, Shopping |
|
Equipment Type
|
None |
|
Features
|
Southern Exposure, Corner Site, Crushed Stone Driveway |
|
Parking Space Total
|
4 |
|
Rental Equipment Type
|
None |
|
Structure
|
Porch |
Building
|
Bathroom Total
|
1 |
|
Bedrooms Above Ground
|
3 |
|
Bedrooms Total
|
3 |
|
Appliances
|
Dryer, Refrigerator, Stove, Washer |
|
Architectural Style
|
Bungalow |
|
Basement Type
|
None |
|
Construction Material
|
Wood Frame |
|
Construction Style Attachment
|
Detached |
|
Cooling Type
|
None |
|
Exterior Finish
|
Vinyl Siding, Wood |
|
Heating Type
|
Forced Air |
|
Stories Total
|
1 |
|
Size Interior
|
1286 |
|
Type
|
House |
|
Utility Water
|
Municipal Water |
Parking
Land
|
Access Type
|
Highway Access |
|
Acreage
|
No |
|
Land Amenities
|
Public Transit, Schools, Shopping |
|
Landscape Features
|
Lawn Sprinkler |
|
Sewer
|
Municipal Sewage System |
|
Size Depth
|
171 Ft |
|
Size Frontage
|
115 Ft |
|
Size Irregular
|
0.48 |
|
Size Total
|
0.48 Ac|under 1/2 Acre |
|
Size Total Text
|
0.48 Ac|under 1/2 Acre |
|
Zoning Description
|
M1 |
Rooms
| Level |
Type |
Length |
Width |
Dimensions |
|
Main Level |
Eat In Kitchen |
|
|
16'3'' x 12'2'' |
|
Main Level |
Laundry Room |
|
|
12'7'' x 11'10'' |
|
Main Level |
4pc Bathroom |
|
|
Measurements not available |
|
Main Level |
Bedroom |
|
|
13'10'' x 10'4'' |
|
Main Level |
Bedroom |
|
|
11'10'' x 11'10'' |
|
Main Level |
Bedroom |
|
|
13'10'' x 9'10'' |
|
Main Level |
Foyer |
|
|
10'3'' x 7'5'' |
|
Main Level |
Living Room |
|
|
18'8'' x 14'0'' |
Utilities
|
Electricity
|
Available |
|
Natural Gas
|
Available |

 Home
Home