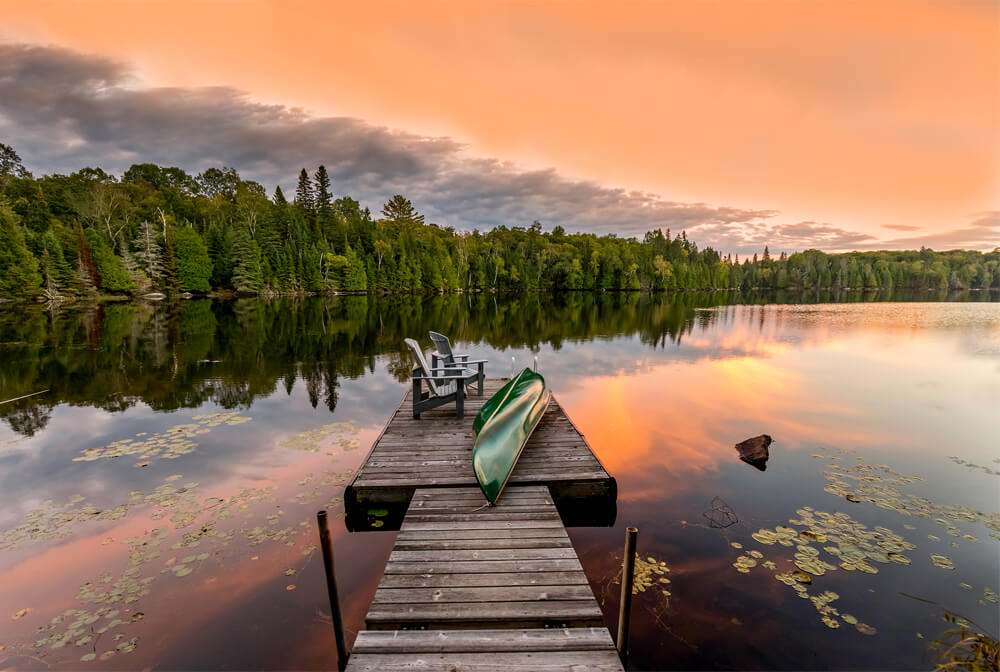2 Level
Central Air Conditioning
Forced Air
$1,549,000
Gorgeous Executive Full Scribe 12 Circular Montana White Pine Log home in picturesque town of Bracebridge. This stunning 1.09 acre wooded property located in an exclusive neighbourhood borders the 16th hole of the South Muskoka Golf and Curling Club. This open concept home features a beautiful great room with granite fireplace, cathedral ceilings, lovely kitchen, 5 bedrooms, updated bathrooms, breathtaking views from expansive windows & multiple decks. Large loft perfect for home office overlooking great room. The basement features a full In law suite with separate entrance. New roof w 50 yr. warranty & eavestrough 2022, new sky lights 2022, newer windows, Logs have been cleaned & stained 2022, new paint thru out, new air conditioner 2022, dishwasher 2022, large shed, sprinkler system, room to build detached garage or convert in law suite back to garage. Hi Speed Bell fibe internet. This home is an entertainer's delight inside & out! (id:8282)
Property Details
|
MLS® Number
|
40565226 |
|
Property Type
|
Single Family |
|
Amenities Near By
|
Golf Nearby, Hospital |
|
Community Features
|
School Bus |
|
Equipment Type
|
Water Heater |
|
Features
|
Cul-de-sac, Southern Exposure, In-law Suite |
|
Parking Space Total
|
6 |
|
Rental Equipment Type
|
Water Heater |
Building
|
Bathroom Total
|
4 |
|
Bedrooms Above Ground
|
4 |
|
Bedrooms Below Ground
|
1 |
|
Bedrooms Total
|
5 |
|
Appliances
|
Central Vacuum, Dishwasher, Dryer, Microwave, Refrigerator, Stove, Washer, Window Coverings |
|
Architectural Style
|
2 Level |
|
Basement Development
|
Finished |
|
Basement Type
|
Full (finished) |
|
Constructed Date
|
1990 |
|
Construction Style Attachment
|
Detached |
|
Cooling Type
|
Central Air Conditioning |
|
Exterior Finish
|
Log |
|
Foundation Type
|
Wood |
|
Heating Type
|
Forced Air |
|
Stories Total
|
2 |
|
Size Interior
|
4644 |
|
Type
|
House |
|
Utility Water
|
Municipal Water |
Land
|
Access Type
|
Road Access |
|
Acreage
|
No |
|
Land Amenities
|
Golf Nearby, Hospital |
|
Sewer
|
Septic System |
|
Size Depth
|
301 Ft |
|
Size Frontage
|
61 Ft |
|
Size Total Text
|
1/2 - 1.99 Acres |
|
Zoning Description
|
Ru |
Rooms
| Level |
Type |
Length |
Width |
Dimensions |
|
Second Level |
4pc Bathroom |
|
|
Measurements not available |
|
Second Level |
Bonus Room |
|
|
24'7'' x 23'6'' |
|
Second Level |
Primary Bedroom |
|
|
19'8'' x 17'3'' |
|
Lower Level |
4pc Bathroom |
|
|
Measurements not available |
|
Lower Level |
Bedroom |
|
|
13'3'' x 12'10'' |
|
Lower Level |
Kitchen |
|
|
11'0'' x 9'10'' |
|
Lower Level |
Games Room |
|
|
19'5'' x 11'9'' |
|
Lower Level |
Family Room |
|
|
25'6'' x 20'0'' |
|
Main Level |
3pc Bathroom |
|
|
Measurements not available |
|
Main Level |
4pc Bathroom |
|
|
Measurements not available |
|
Main Level |
Bedroom |
|
|
13'4'' x 12'11'' |
|
Main Level |
Bedroom |
|
|
15'0'' x 14'6'' |
|
Main Level |
Bedroom |
|
|
16'8'' x 12'6'' |
|
Main Level |
Dining Room |
|
|
17'3'' x 15'7'' |
|
Main Level |
Great Room |
|
|
25'2'' x 18'3'' |
|
Main Level |
Kitchen |
|
|
25'8'' x 17'4'' |

 Home
Home