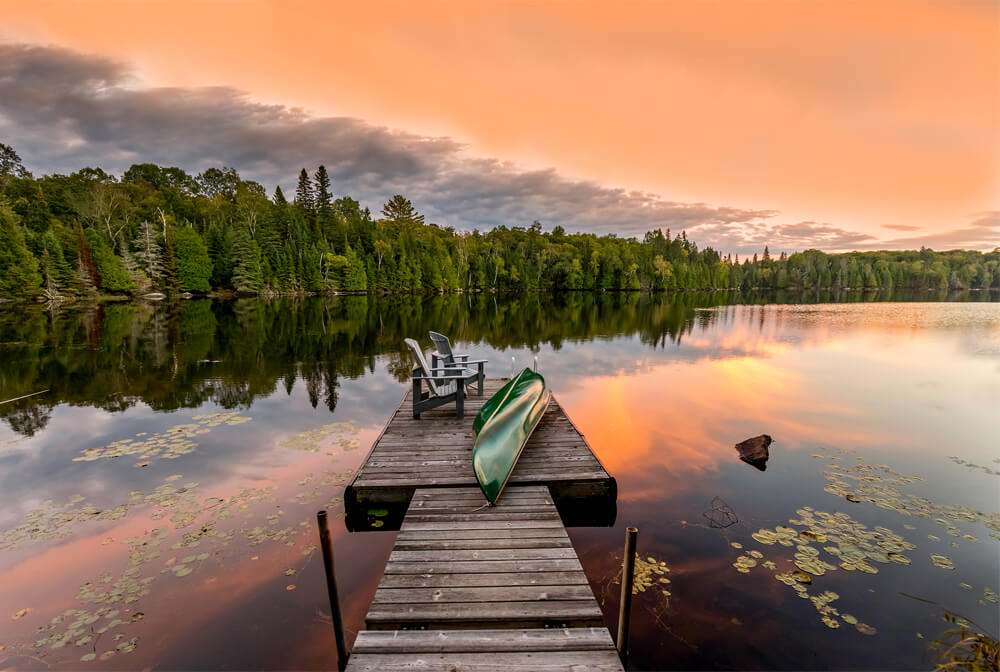Window Air Conditioner
Forced Air
Waterfront
$480,000Maintenance,
$682.73 Monthly
Looking to purchase a condo in Muskoka? Consider the unique features of this Grandview Signature unit that makes it stand out from the others... *Dual zoning including Commercial which gives legal rights to operate short term rental or AirBnb *Monthly condo fees include all utilities - no surprises *Waterfront access with exclusive use swim dock *Extra large outdoor patio steps away from BBQ *Fantastic lake views *Wood burning fireplace*Fully furnished with functioning kitchen -everything you need to move right in & start enjoying*Laundry facilities & Central vacuum directly across from unit *Pet friendly *Lots of parking *Close to town but surrounded by lakes, trees & rock *Rare opportunity - presently the only unit in this building for sale *Healthy strong condo corp *Great getaway or investment - you are in control not a resort *Immediate possession *Muskoka waterfront at an affordable price (id:8282)
Property Details
|
MLS® Number
|
40553304 |
|
Property Type
|
Single Family |
|
Amenities Near By
|
Golf Nearby, Hospital, Shopping, Ski Area |
|
Community Features
|
Quiet Area |
|
Features
|
Balcony |
|
Parking Space Total
|
2 |
|
Storage Type
|
Locker |
|
Water Front Name
|
Fairy Lake |
|
Water Front Type
|
Waterfront |
Building
|
Bathroom Total
|
1 |
|
Bedrooms Above Ground
|
1 |
|
Bedrooms Total
|
1 |
|
Appliances
|
Dryer, Refrigerator, Stove, Washer |
|
Basement Type
|
None |
|
Construction Material
|
Wood Frame |
|
Construction Style Attachment
|
Attached |
|
Cooling Type
|
Window Air Conditioner |
|
Exterior Finish
|
Wood |
|
Heating Fuel
|
Natural Gas |
|
Heating Type
|
Forced Air |
|
Stories Total
|
1 |
|
Size Interior
|
612 |
|
Type
|
Apartment |
|
Utility Water
|
Municipal Water |
Land
|
Access Type
|
Water Access, Road Access, Highway Access, Highway Nearby |
|
Acreage
|
No |
|
Land Amenities
|
Golf Nearby, Hospital, Shopping, Ski Area |
|
Sewer
|
Municipal Sewage System |
|
Surface Water
|
Lake |
|
Zoning Description
|
C4 |
Rooms
| Level |
Type |
Length |
Width |
Dimensions |
|
Main Level |
Kitchen |
|
|
6'0'' x 10'0'' |
|
Main Level |
4pc Bathroom |
|
|
Measurements not available |
|
Main Level |
Primary Bedroom |
|
|
16'6'' x 12'2'' |
|
Main Level |
Living Room |
|
|
17'0'' x 16'0'' |

 Home
Home