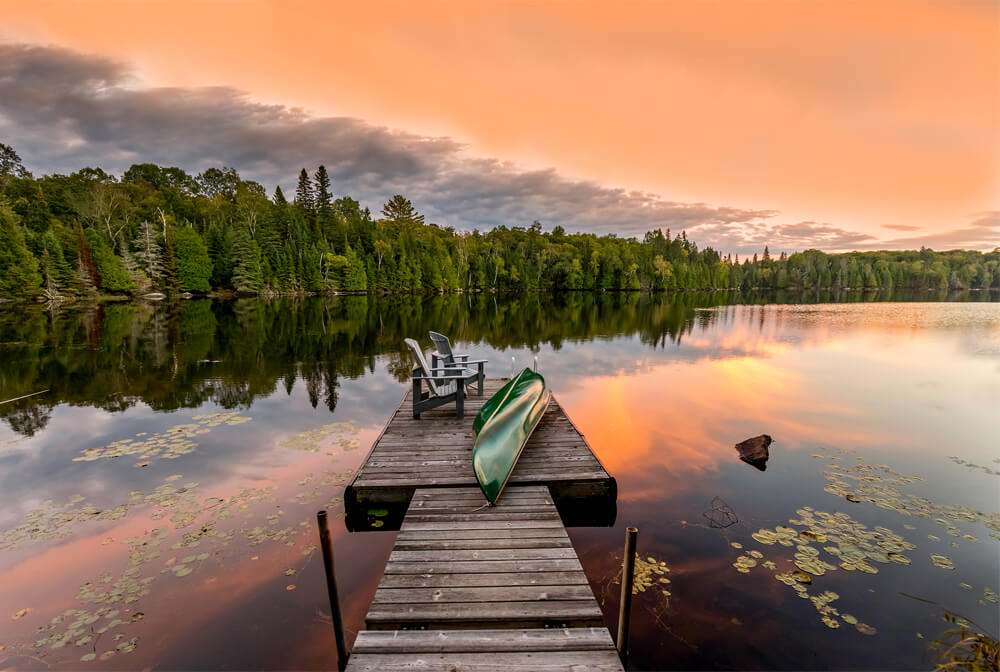Cottage
None
Forced Air
Waterfront
Acreage
$1,950,000
This cottage is situated on a large, unique parcel of land that is just less than 3 acres in area and has almost 1000 feet of shoreline. It is a totally level piece of land on a gentle point with sunset exposure and amazing potential. Very few properties become available in this desirable area of Kawagama Lake. The existing cottage is modest but well-built and is fully winterized. It has a full walkout basement that could be readily developed to provide additional living space. It is situated near the rear of the property and has the privacy of a standard waterfront lot. But the location doesn’t take full advantage of the beautiful setting closer to the point. There is a lovely cleared area of sandy shoreline but the remaining shoreline and the point have been left in a largely natural state that could be developed further to compliment a new structure. If building something that totally suits your needs appeal to you, this property is ideal. You can use the existing cottage while your dream takes shape. Situated on municipally maintained year round road for easy access. (id:8282)
Property Details
|
MLS® Number
|
40559867 |
|
Property Type
|
Single Family |
|
Community Features
|
School Bus |
|
Equipment Type
|
Propane Tank |
|
Features
|
Country Residential |
|
Parking Space Total
|
6 |
|
Rental Equipment Type
|
Propane Tank |
|
Water Front Name
|
Kawagama Lake |
|
Water Front Type
|
Waterfront |
Building
|
Bathroom Total
|
1 |
|
Bedrooms Above Ground
|
3 |
|
Bedrooms Total
|
3 |
|
Appliances
|
Refrigerator, Stove |
|
Architectural Style
|
Cottage |
|
Basement Development
|
Unfinished |
|
Basement Type
|
Full (unfinished) |
|
Construction Material
|
Wood Frame |
|
Construction Style Attachment
|
Detached |
|
Cooling Type
|
None |
|
Exterior Finish
|
Wood |
|
Foundation Type
|
Block |
|
Heating Fuel
|
Propane |
|
Heating Type
|
Forced Air |
|
Size Interior
|
1085 |
|
Type
|
House |
|
Utility Water
|
Dug Well |
Land
|
Access Type
|
Road Access |
|
Acreage
|
Yes |
|
Sewer
|
Septic System |
|
Size Frontage
|
980 Ft |
|
Size Total Text
|
2 - 4.99 Acres |
|
Surface Water
|
Lake |
|
Zoning Description
|
Sr1 |
Rooms
| Level |
Type |
Length |
Width |
Dimensions |
|
Main Level |
Laundry Room |
|
|
6'6'' x 5'5'' |
|
Main Level |
4pc Bathroom |
|
|
7'6'' x 5'0'' |
|
Main Level |
Kitchen |
|
|
9'0'' x 10'2'' |
|
Main Level |
Living Room/dining Room |
|
|
17'6'' x 16'9'' |
|
Main Level |
Bedroom |
|
|
11'0'' x 10'6'' |
|
Main Level |
Bedroom |
|
|
11'6'' x 8'6'' |
|
Main Level |
Primary Bedroom |
|
|
11'6'' x 13'0'' |

 Home
Home