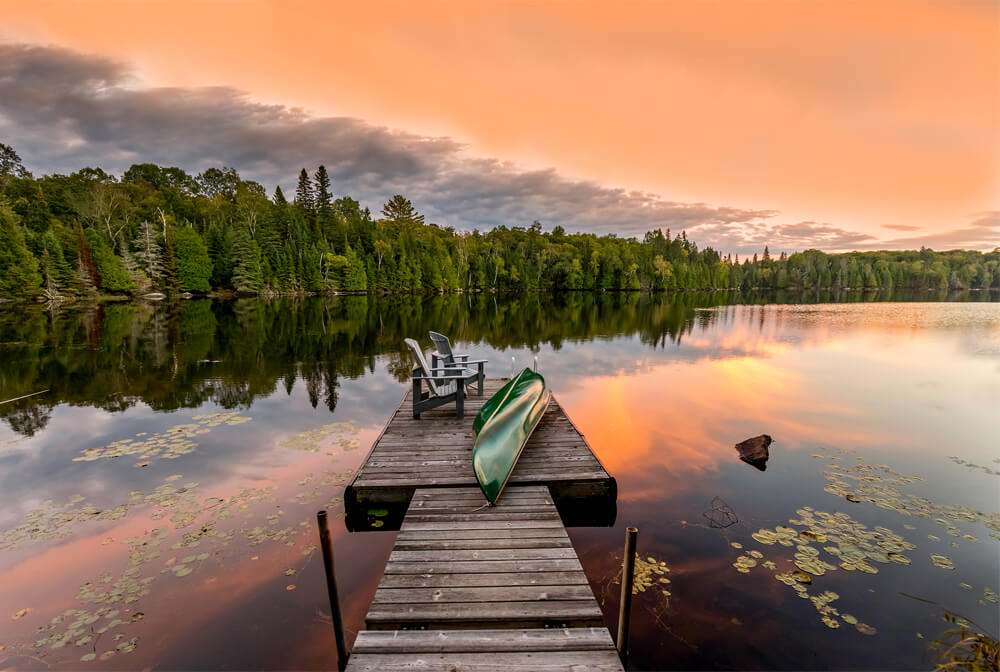
Maintenance, Landscaping, Property Management, Water
$724.25 MonthlyWelcome to Granite Springs Condominium. Nicely landscaped with splendid gardens. Only 5 min from downtown in a quiet setting. The 2 bedroom, 2 bathroom condo is located on the 4th floor, no one is above, and a corner unit away from the street, is bright, allowing in plenty of natural light. The primary bedroom has a walk-out to balcony, walk-in closet and ensuite with a large shower. The second bedroom can be a guest room, den or office. The living room has engineered hardwood flooring, walk-out to balcony and large windows with south sunny exposure. The kitchen is efficient with plenty of counter space, centre island and large pantry. Indoor parking is a treat in the winter and an elevator takes you to your unit - no stairs. A locker unit is located in front of your parking space. The large clubhouse has a fitness room, library and an event room with a kitchen, take time to workout, relax in the library or meet up with friends for a game of cards. The condo is well maintained - the hallways are presently being painted and new carpet will be installed. (id:8282)
| MLS® Number | 40561862 |
| Property Type | Single Family |
| Amenities Near By | Airport, Beach, Golf Nearby, Hospital, Marina, Park, Place Of Worship, Playground, Public Transit, Shopping, Ski Area |
| Community Features | Community Centre, School Bus |
| Features | Southern Exposure, Corner Site, Balcony, Automatic Garage Door Opener |
| Parking Space Total | 1 |
| Storage Type | Locker |
| Bathroom Total | 2 |
| Bedrooms Above Ground | 2 |
| Bedrooms Total | 2 |
| Amenities | Exercise Centre, Party Room |
| Appliances | Dishwasher, Dryer, Microwave, Refrigerator, Stove, Washer, Garage Door Opener |
| Basement Type | None |
| Constructed Date | 2009 |
| Construction Style Attachment | Attached |
| Cooling Type | Central Air Conditioning |
| Exterior Finish | Hardboard |
| Fire Protection | Smoke Detectors |
| Fireplace Present | Yes |
| Fireplace Total | 1 |
| Foundation Type | Insulated Concrete Forms |
| Heating Fuel | Natural Gas |
| Heating Type | Forced Air |
| Stories Total | 1 |
| Size Interior | 1110 Sqft |
| Type | Apartment |
| Utility Water | Municipal Water |
| Underground | |
| Visitor Parking |
| Acreage | Yes |
| Land Amenities | Airport, Beach, Golf Nearby, Hospital, Marina, Park, Place Of Worship, Playground, Public Transit, Shopping, Ski Area |
| Sewer | Municipal Sewage System |
| Size Depth | 528 Ft |
| Size Frontage | 23 Ft |
| Size Irregular | 3.81 |
| Size Total | 3.81 Ac|2 - 4.99 Acres |
| Size Total Text | 3.81 Ac|2 - 4.99 Acres |
| Zoning Description | R4-24 |
| Level | Type | Length | Width | Dimensions |
|---|---|---|---|---|
| Main Level | Foyer | 8'9'' x 7'8'' | ||
| Main Level | 4pc Bathroom | 4'10'' x 8'8'' | ||
| Main Level | Bedroom | 9'1'' x 13'1'' | ||
| Main Level | 3pc Bathroom | Measurements not available | ||
| Main Level | Primary Bedroom | 14'9'' x 2'6'' | ||
| Main Level | Living Room | 11'8'' x 21'3'' | ||
| Main Level | Kitchen | 10'2'' x 9'5'' |
| Electricity | Available |
| Natural Gas | Available |
| Telephone | Available |
Contact us for more information