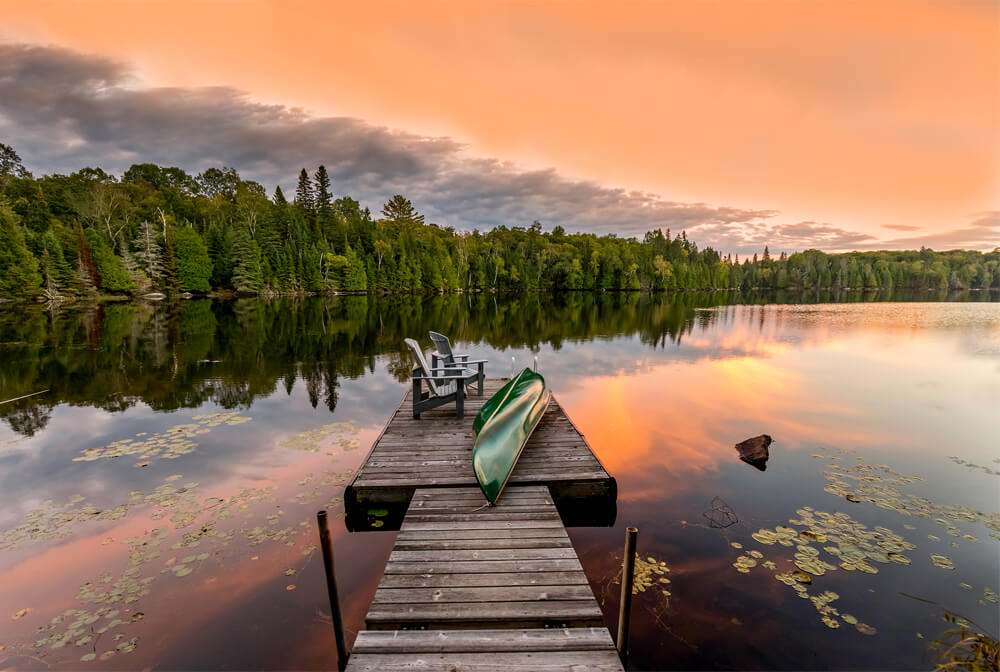Log House/cabin
None
Baseboard Heaters, Stove
Acreage
$949,500
A log home with privacy on a large parcel of land, which is every ones dream! Whether you want to live the dream or generate some extra income, this absolutely gorgeous round log (inside and out) home will give you the option to continue this very populair Bed & Breakfast or use the 2 extra (fully furnished with separate entrance) suites for your family, the choice is yours. The main floor living area with exposed logs is where you want to be, useful and cozy with walkout to a large private deck. Functional kitchen, with large dining area and bathroom and den. Upstairs you will find the master bedroom with walkin closet and an additional bedroom. The lower level is completely updated with fully functional Bed and Breakfast guest suites. Located close to downtown Huntsville for all your amenities and entertainment. The 57+ Acres is your private oasis with walking and ATV trails & streams. With 1300 ft frontage on Brunel road, there is even more possible. This home is well maintained inside and out, the logs were recently sealed and stained, the gardens are an absolute pleasure, lots of storage buildings for the toys and easy circulair driveway, come take a look! (id:8282)
Property Details
|
MLS® Number
|
40602053 |
|
Property Type
|
Single Family |
|
Features
|
Crushed Stone Driveway, Country Residential |
|
Parking Space Total
|
8 |
|
Structure
|
Shed |
Building
|
Bathroom Total
|
3 |
|
Bedrooms Above Ground
|
2 |
|
Bedrooms Below Ground
|
2 |
|
Bedrooms Total
|
4 |
|
Appliances
|
Dishwasher, Dryer, Freezer, Refrigerator, Stove, Water Purifier, Washer, Microwave Built-in |
|
Architectural Style
|
Log House/cabin |
|
Basement Development
|
Partially Finished |
|
Basement Type
|
Full (partially Finished) |
|
Constructed Date
|
1989 |
|
Construction Style Attachment
|
Detached |
|
Cooling Type
|
None |
|
Exterior Finish
|
Log |
|
Fire Protection
|
Smoke Detectors |
|
Heating Type
|
Baseboard Heaters, Stove |
|
Size Interior
|
2306 Sqft |
|
Type
|
House |
|
Utility Water
|
Dug Well |
Land
|
Access Type
|
Road Access |
|
Acreage
|
Yes |
|
Size Depth
|
1085 Ft |
|
Size Frontage
|
1298 Ft |
|
Size Irregular
|
57.46 |
|
Size Total
|
57.46 Ac|50 - 100 Acres |
|
Size Total Text
|
57.46 Ac|50 - 100 Acres |
|
Zoning Description
|
Ru1 |
Rooms
| Level |
Type |
Length |
Width |
Dimensions |
|
Second Level |
Bedroom |
|
|
12'4'' x 14'9'' |
|
Second Level |
Bedroom |
|
|
20'1'' x 15'4'' |
|
Basement |
3pc Bathroom |
|
|
8'4'' x 4'7'' |
|
Basement |
Primary Bedroom |
|
|
18'4'' x 15'6'' |
|
Basement |
Bedroom |
|
|
10'6'' x 11'10'' |
|
Basement |
3pc Bathroom |
|
|
4'6'' x 8'5'' |
|
Main Level |
4pc Bathroom |
|
|
7'9'' x 7'0'' |
|
Main Level |
Den |
|
|
7'10'' x 12'2'' |
|
Main Level |
Dining Room |
|
|
12'9'' x 12'3'' |
|
Main Level |
Kitchen |
|
|
11'4'' x 12'3'' |
|
Main Level |
Living Room |
|
|
18'10'' x 19'4'' |
Utilities
|
Electricity
|
Available |
|
Telephone
|
Available |
