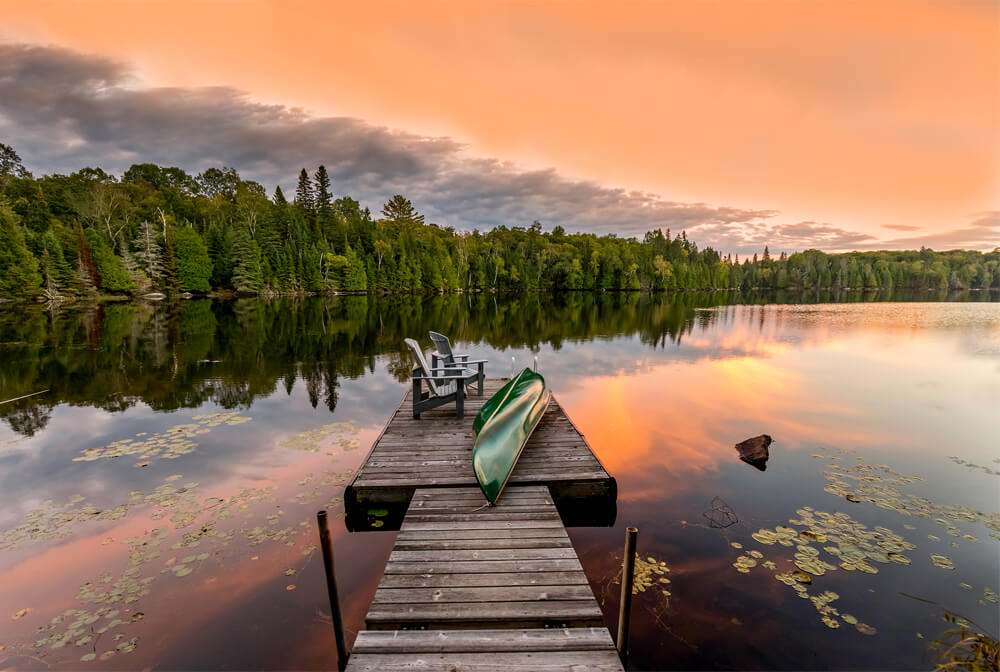Bungalow
Fireplace
Central Air Conditioning
Forced Air
Waterfront
Acreage
Landscaped
$1,799,900
With 2800 sq. ft. of living space and located a short distance from Huntsville this beautiful, recently built, home on desirable Doe Lake sits in the heart of North Muskoka and checks all the boxes. Close to all amenities and sitting approximately half way down a private road shared with only three other cottages this home and landscaping are designed with privacy in mind. Enjoy summer evenings in your beautiful, private, Muskoka room, or take advantage of 300 feet of private waterfront which is perfect for children with its gentle slope and shallow entry. The open concept design makes this home a welcoming destination for family get togethers any time of the year and the oversized windows facing the lake, steps away from your home, let the main floor bask in sunshine. Generously appointed kitchen with stainless steel appliances, custom countertops, and pantry are a treat for the chef in the family. Main floor bedroom includes ensuite and walkout to a lake side deck, perfect for morning coffee or a glass of wine at the end of the day. Walk-in closet adds a final touch to this space. Ample sized lower level rec. room is bright and sun filled as well. Main floor laundry off the attached two car, insulated garage, is a wonderful feature of this executive home or cottage as is the automatic generator and central air conditioning. Ample parking in the crushed granite driveway for friends and family with enough room to build an additional detached garage with or without a finished loft if desired. Doe Lake locally known as Little Doe, Middle Doe, and Big Doe Lakes is 1187 hectares in surface area with great Bass, Pickerel, and Northern Pike fishing and is a wonderful lake for all recreational activities from kayaking to wakeboarding/waterskiing. This home is truly a must see and should not be missed. (id:8282)
Property Details
|
MLS® Number
|
40548053 |
|
Property Type
|
Single Family |
|
Amenities Near By
|
Beach, Golf Nearby, Place Of Worship, Schools, Shopping, Ski Area |
|
Communication Type
|
High Speed Internet |
|
Community Features
|
Quiet Area, Community Centre |
|
Equipment Type
|
Other, Propane Tank |
|
Features
|
Southern Exposure, Country Residential, Recreational, Automatic Garage Door Opener |
|
Parking Space Total
|
8 |
|
Rental Equipment Type
|
Other, Propane Tank |
|
Structure
|
Shed |
|
Water Front Name
|
Doe Lake |
|
Water Front Type
|
Waterfront |
Building
|
Bathroom Total
|
3 |
|
Bedrooms Above Ground
|
1 |
|
Bedrooms Below Ground
|
2 |
|
Bedrooms Total
|
3 |
|
Appliances
|
Dishwasher, Dryer, Refrigerator, Stove, Washer, Microwave Built-in, Garage Door Opener |
|
Architectural Style
|
Bungalow |
|
Basement Development
|
Partially Finished |
|
Basement Type
|
Full (partially Finished) |
|
Constructed Date
|
2018 |
|
Construction Style Attachment
|
Detached |
|
Cooling Type
|
Central Air Conditioning |
|
Exterior Finish
|
Hardboard |
|
Fire Protection
|
None |
|
Fireplace Fuel
|
Propane |
|
Fireplace Present
|
Yes |
|
Fireplace Total
|
1 |
|
Fireplace Type
|
Other - See Remarks |
|
Foundation Type
|
Poured Concrete |
|
Half Bath Total
|
1 |
|
Heating Fuel
|
Propane |
|
Heating Type
|
Forced Air |
|
Stories Total
|
1 |
|
Size Interior
|
2800 |
|
Type
|
House |
|
Utility Water
|
Drilled Well |
Parking
|
Attached Garage
|
|
|
Visitor Parking
|
|
Land
|
Access Type
|
Water Access, Road Access, Highway Access |
|
Acreage
|
Yes |
|
Land Amenities
|
Beach, Golf Nearby, Place Of Worship, Schools, Shopping, Ski Area |
|
Landscape Features
|
Landscaped |
|
Sewer
|
Septic System |
|
Size Depth
|
246 Ft |
|
Size Frontage
|
300 Ft |
|
Size Irregular
|
2.5 |
|
Size Total
|
2.5 Ac|2 - 4.99 Acres |
|
Size Total Text
|
2.5 Ac|2 - 4.99 Acres |
|
Surface Water
|
Lake |
|
Zoning Description
|
Shoreline Residential |
Rooms
| Level |
Type |
Length |
Width |
Dimensions |
|
Lower Level |
Utility Room |
|
|
22'2'' x 15'2'' |
|
Lower Level |
3pc Bathroom |
|
|
10'2'' x 6'4'' |
|
Lower Level |
Bedroom |
|
|
14'2'' x 11'9'' |
|
Lower Level |
Bedroom |
|
|
13'4'' x 11'9'' |
|
Lower Level |
Recreation Room |
|
|
21'11'' x 25'4'' |
|
Main Level |
2pc Bathroom |
|
|
Measurements not available |
|
Main Level |
Full Bathroom |
|
|
12'11'' x 6'7'' |
|
Main Level |
Primary Bedroom |
|
|
15'7'' x 12'11'' |
|
Main Level |
Laundry Room |
|
|
7'4'' x 5'11'' |
|
Main Level |
Kitchen |
|
|
14'2'' x 10'8'' |
|
Main Level |
Dining Room |
|
|
13'5'' x 13'10'' |
|
Main Level |
Living Room |
|
|
15'10'' x 14'3'' |
Utilities
|
Electricity
|
Available |
|
Telephone
|
Available |

 Home
Home