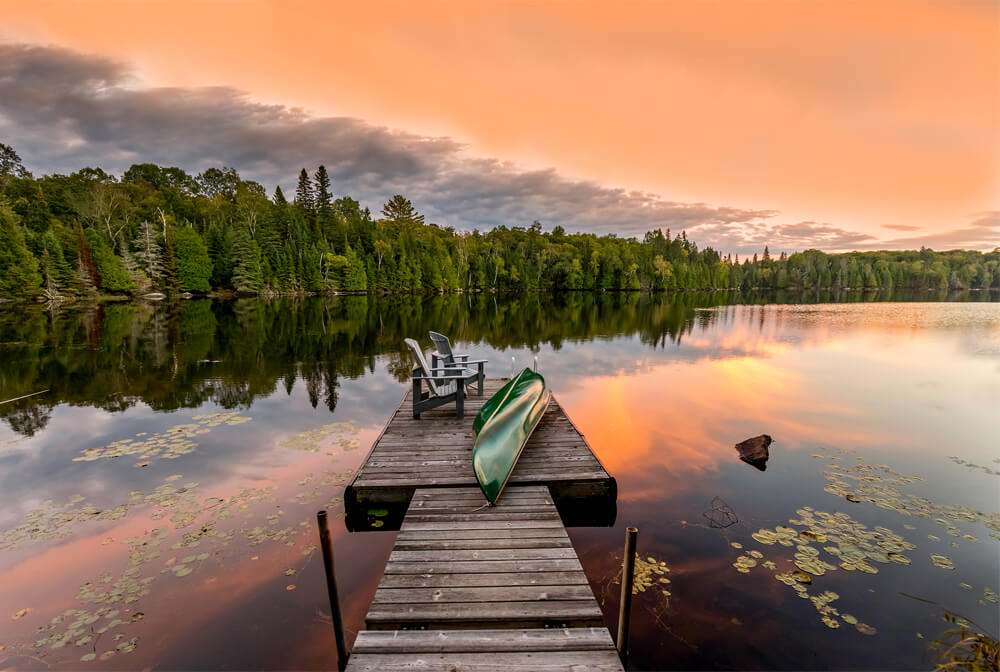Bungalow
None
Baseboard Heaters
Waterfront
Acreage
$995,000
Charming 3 season water-access mainland cottage positioned on an absolutely stunning waterfront property on popular Gull Lake boasting an entire point of land with 1,180 frontage & 3.24 acres of Natural Muskoka Beauty! Located only a very short & easy boat ride or paddle from the boat launch (approx. 980 ft). Natural granite shoreline w/deep water, rock outcroppings, towering pines & ultimate privacy making this truly a rare package. Enjoyed by the same family for many years this property offers loads of enjoyment and potential. 3 season family cottage featuring 3 bedrooms, 4pc bath, living room with cathedral ceilings + sleeping loft, upgraded kitchen, closed in porch with panoramic views for evening sunsets & wrap around deck. Sunset viewing deck, storage shed, single slip boathouse, it's own custom Arch bridge, lighthouse and much more. (id:8282)
Property Details
|
MLS® Number
|
40595105 |
|
Property Type
|
Single Family |
|
Equipment Type
|
None |
|
Features
|
Country Residential, Recreational |
|
Rental Equipment Type
|
None |
|
Storage Type
|
Holding Tank |
|
View Type
|
Lake View |
|
Water Front Name
|
Gull Lake |
|
Water Front Type
|
Waterfront |
Building
|
Bathroom Total
|
1 |
|
Bedrooms Above Ground
|
3 |
|
Bedrooms Total
|
3 |
|
Appliances
|
Refrigerator, Stove, Washer |
|
Architectural Style
|
Bungalow |
|
Basement Type
|
None |
|
Construction Material
|
Wood Frame |
|
Construction Style Attachment
|
Detached |
|
Cooling Type
|
None |
|
Exterior Finish
|
Wood |
|
Heating Fuel
|
Electric |
|
Heating Type
|
Baseboard Heaters |
|
Stories Total
|
1 |
|
Size Interior
|
1089 Sqft |
|
Type
|
House |
|
Utility Water
|
Lake/river Water Intake |
Parking
Land
|
Access Type
|
Water Access |
|
Acreage
|
Yes |
|
Sewer
|
Holding Tank |
|
Size Frontage
|
1180 Ft |
|
Size Irregular
|
3.24 |
|
Size Total
|
3.24 Ac|2 - 4.99 Acres |
|
Size Total Text
|
3.24 Ac|2 - 4.99 Acres |
|
Surface Water
|
Lake |
|
Zoning Description
|
Rw-6 |
Rooms
| Level |
Type |
Length |
Width |
Dimensions |
|
Main Level |
4pc Bathroom |
|
|
Measurements not available |
|
Main Level |
Bedroom |
|
|
8'10'' x 7'6'' |
|
Main Level |
Bedroom |
|
|
9'4'' x 7'6'' |
|
Main Level |
Primary Bedroom |
|
|
13'10'' x 8'9'' |
|
Main Level |
Living Room |
|
|
21'4'' x 12'2'' |
|
Main Level |
Porch |
|
|
28'3'' x 7'7'' |
|
Main Level |
Kitchen |
|
|
12'7'' x 6'3'' |
Utilities
