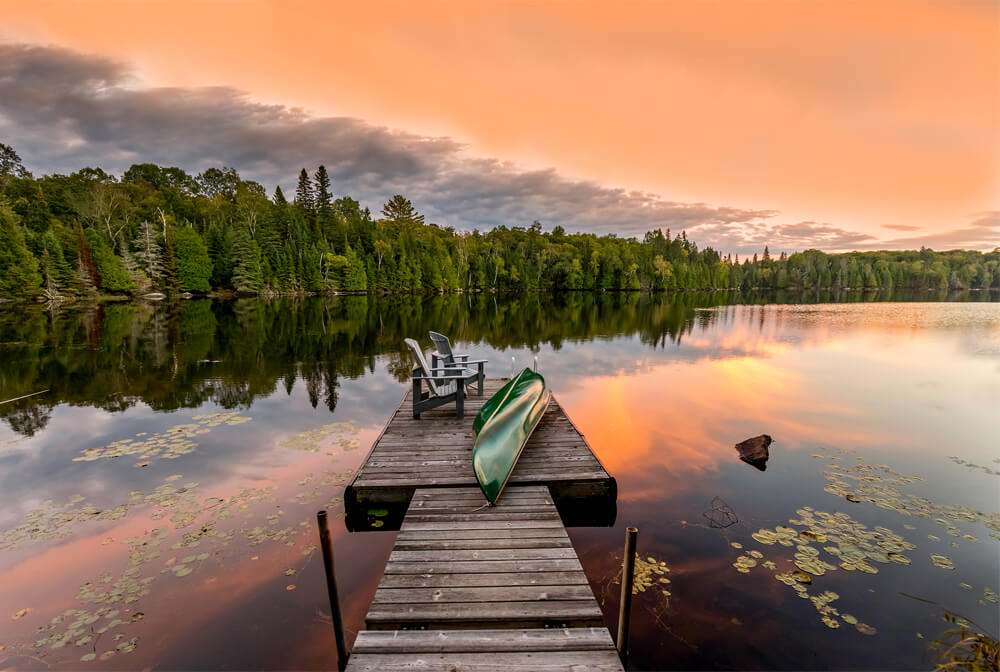2 Level
Fireplace
None
Forced Air
Waterfront
Acreage
$799,000
This is a wonderful year round home or recreational residence on 32.75 acres nestled privately from the quiet country road to a breathtaking pond fed by a year round creek. Absolutely breathing views over a large pond and a stroll to a lake access on Dickie Lake. The 3 bedroom, 2 bathroom gorgeous newly renovated residence comes furnished and is ready to enjoy for immediate possession. Up to the minute kitchen, flooring, bathrooms (one includes glass shower door), hot water on demand, built in pot lights, designer chandelier, open staircase with black metal railing, electric fireplace in living/great room, wood ceilings on 2nd level, heated garage, so much here! Aluminum siding and new windows - this home feels and looks like a new home. Septic was new in 2001 (permit available) and drilled well provides abundant potable water. This is a must view for anyone wanting to live or cottage in the Baysville area. An easy drive to Baysville restaurants, Lake of Bays Brewery, boat launches on a few different lakes. This is a great value and is move in ready with all improvements already completed. (id:8282)
Property Details
|
MLS® Number
|
40583603 |
|
Property Type
|
Single Family |
|
Communication Type
|
High Speed Internet |
|
Community Features
|
Quiet Area, School Bus |
|
Equipment Type
|
Propane Tank |
|
Features
|
Cul-de-sac, Country Residential, Recreational |
|
Parking Space Total
|
9 |
|
Rental Equipment Type
|
Propane Tank |
|
Structure
|
Shed |
|
Water Front Name
|
Moose Pond |
|
Water Front Type
|
Waterfront |
Building
|
Bathroom Total
|
2 |
|
Bedrooms Above Ground
|
3 |
|
Bedrooms Total
|
3 |
|
Appliances
|
Dishwasher, Dryer, Refrigerator, Washer, Window Coverings |
|
Architectural Style
|
2 Level |
|
Basement Development
|
Unfinished |
|
Basement Type
|
Crawl Space (unfinished) |
|
Constructed Date
|
1972 |
|
Construction Style Attachment
|
Detached |
|
Cooling Type
|
None |
|
Exterior Finish
|
Aluminum Siding |
|
Fire Protection
|
Smoke Detectors, Alarm System |
|
Fireplace Present
|
Yes |
|
Fireplace Total
|
1 |
|
Fixture
|
Ceiling Fans |
|
Heating Fuel
|
Propane |
|
Heating Type
|
Forced Air |
|
Stories Total
|
2 |
|
Size Interior
|
1411 |
|
Type
|
House |
|
Utility Water
|
Drilled Well |
Parking
|
Attached Garage
|
|
|
Visitor Parking
|
|
Land
|
Access Type
|
Road Access |
|
Acreage
|
Yes |
|
Size Frontage
|
1847 Ft |
|
Size Irregular
|
32.75 |
|
Size Total
|
32.75 Ac|25 - 50 Acres |
|
Size Total Text
|
32.75 Ac|25 - 50 Acres |
|
Surface Water
|
Ponds |
|
Zoning Description
|
Ru |
Rooms
| Level |
Type |
Length |
Width |
Dimensions |
|
Second Level |
Other |
|
|
11'10'' x 5'10'' |
|
Second Level |
Bedroom |
|
|
13'4'' x 11'10'' |
|
Main Level |
Other |
|
|
18'3'' x 15'5'' |
|
Main Level |
Foyer |
|
|
10'5'' x 5'6'' |
|
Main Level |
4pc Bathroom |
|
|
9'6'' x 8'8'' |
|
Main Level |
Laundry Room |
|
|
8'9'' x 8'3'' |
|
Main Level |
4pc Bathroom |
|
|
10'1'' x 8'5'' |
|
Main Level |
Great Room |
|
|
13'4'' x 11'10'' |
|
Main Level |
Bedroom |
|
|
11'6'' x 11'6'' |
|
Main Level |
Primary Bedroom |
|
|
13'4'' x 11'0'' |
|
Main Level |
Kitchen/dining Room |
|
|
19'4'' x 15'10'' |
Utilities
|
Electricity
|
Available |
|
Telephone
|
Available |

 Home
Home