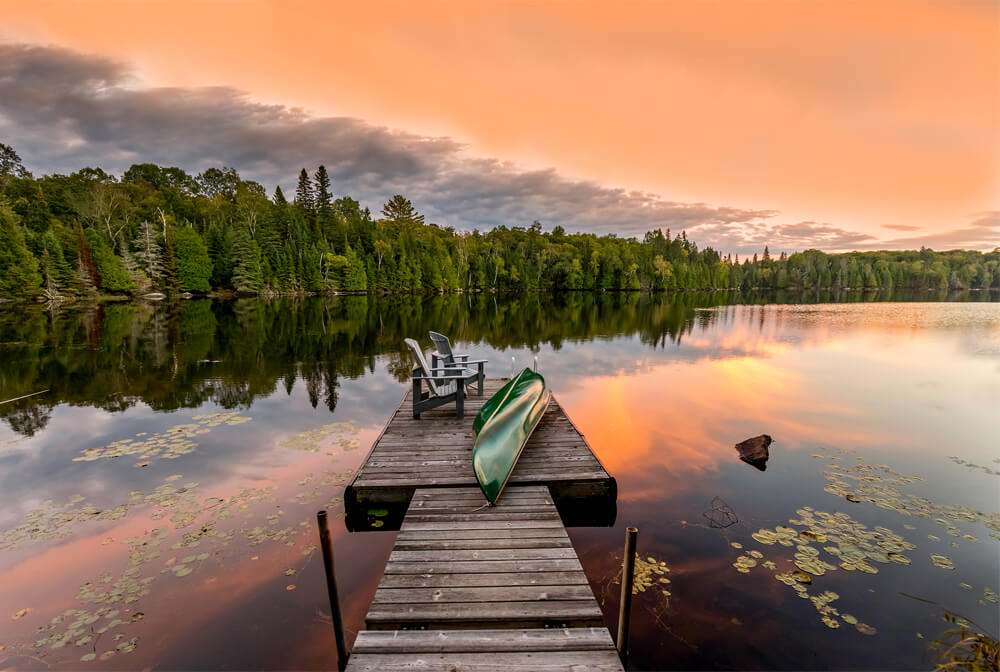2 Level
None
Forced Air
Waterfront
Acreage
$2,200,000
A NATURE LOVERS PARADISE!!! Incredibly private 215 acres with 2,512 feet of totally private water frontage on Sunny Lake! Your new property encompasses ponds and touches another smaller lake surrounded by crown land. The year round, two bedroom home, is in excellent condition, master bedroom with ensuite, open concept main level with walkout deck overlooking the lake. There is a finished lower level walkout entrance with a second kitchen, 4 piece bathroom and bedroom. The home is located at the end of your own private laneway all within your own 215 acres for ultimate privacy, yet only a hour and half drive from Toronto. This part of Sunny lake is all crown land, you have the feeling of being in Algonquin Park, with ponds and even a babbling brook running just behind the dock area. Your future 215 acres is surrounded by more crown land, with access for your enjoyment. This is an once in a lifetime legacy property. SEE THE TWO NEW VIDEOS!!! (id:8282)
Property Details
|
MLS® Number
|
40554597 |
|
Property Type
|
Single Family |
|
Amenities Near By
|
Airport, Golf Nearby, Hospital, Park, Place Of Worship, Schools, Shopping |
|
Communication Type
|
High Speed Internet |
|
Community Features
|
Quiet Area, School Bus |
|
Equipment Type
|
None |
|
Features
|
Southern Exposure, Conservation/green Belt, Crushed Stone Driveway, Country Residential |
|
Parking Space Total
|
5 |
|
Rental Equipment Type
|
None |
|
Structure
|
Shed |
|
Water Front Name
|
Sunny Lake |
|
Water Front Type
|
Waterfront |
Building
|
Bathroom Total
|
3 |
|
Bedrooms Above Ground
|
1 |
|
Bedrooms Below Ground
|
1 |
|
Bedrooms Total
|
2 |
|
Appliances
|
Dishwasher, Dryer, Freezer, Microwave, Refrigerator, Stove, Washer, Hood Fan, Window Coverings |
|
Architectural Style
|
2 Level |
|
Basement Development
|
Finished |
|
Basement Type
|
Full (finished) |
|
Construction Style Attachment
|
Detached |
|
Cooling Type
|
None |
|
Exterior Finish
|
Vinyl Siding |
|
Fire Protection
|
Monitored Alarm, Alarm System |
|
Fixture
|
Ceiling Fans |
|
Foundation Type
|
Block |
|
Half Bath Total
|
1 |
|
Heating Type
|
Forced Air |
|
Stories Total
|
2 |
|
Size Interior
|
2074 |
|
Type
|
House |
|
Utility Water
|
Lake/river Water Intake |
Land
|
Access Type
|
Road Access |
|
Acreage
|
Yes |
|
Land Amenities
|
Airport, Golf Nearby, Hospital, Park, Place Of Worship, Schools, Shopping |
|
Sewer
|
Septic System |
|
Size Depth
|
2698 Ft |
|
Size Frontage
|
2513 Ft |
|
Size Irregular
|
215 |
|
Size Total
|
215 Ac|101+ Acres |
|
Size Total Text
|
215 Ac|101+ Acres |
|
Surface Water
|
Lake |
|
Zoning Description
|
Rw, Os, Ep |
Rooms
| Level |
Type |
Length |
Width |
Dimensions |
|
Lower Level |
Storage |
|
|
22'6'' x 14'0'' |
|
Lower Level |
Bedroom |
|
|
13'6'' x 15'6'' |
|
Lower Level |
4pc Bathroom |
|
|
10'0'' x 4'9'' |
|
Lower Level |
Kitchen |
|
|
10'6'' x 14'0'' |
|
Main Level |
Full Bathroom |
|
|
10'6'' x 5'0'' |
|
Main Level |
Primary Bedroom |
|
|
16'0'' x 11'6'' |
|
Main Level |
Family Room |
|
|
23'6'' x 17'0'' |
|
Main Level |
Kitchen |
|
|
37'0'' x 13'0'' |
|
Main Level |
Den |
|
|
13'0'' x 10'6'' |
|
Main Level |
2pc Bathroom |
|
|
6'0'' x 5'0'' |
Utilities

 Home
Home