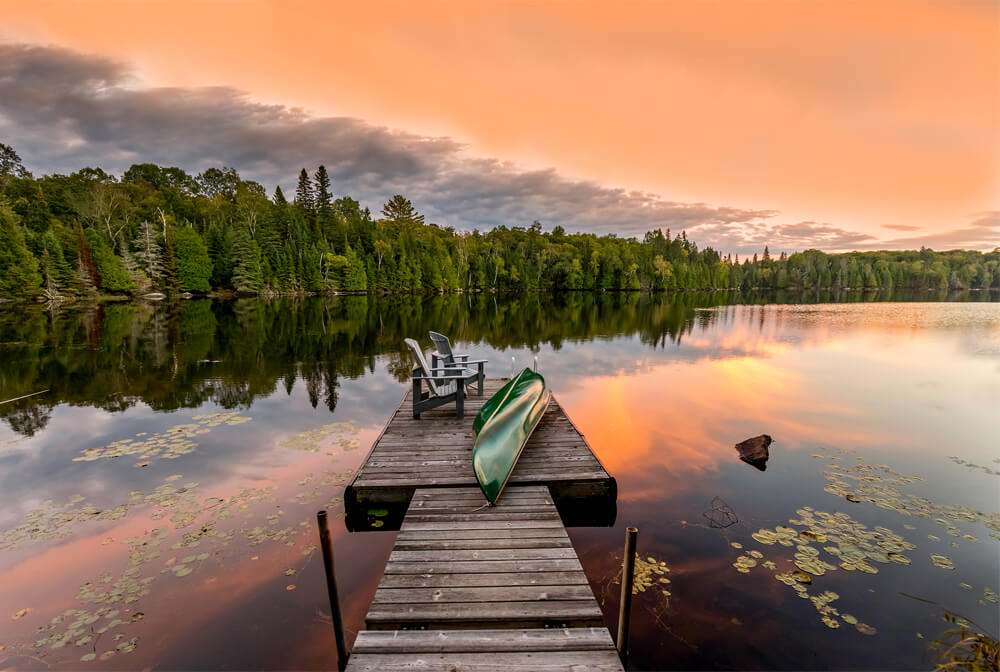Cottage
None
Waterfront
Acreage
$879,000
Rare Offering on Raven Lake! 1077 Friendship Lane -Raven Lake 4-Season Cottage Retreat 3 bedrooms , 2 bathrooms, 102 ft of waterfront, just a few feet from the deck! This proximity to the water is not possible with new builds! Docking for multiple boats, and AMAZINGLY, deep, clean water to dive right into! This family has loved and cared for this property, but it is now time for a new chapter to be written for your family! Inside, enjoy the large dining area, the cozy fireplace, with lots of room to play games, laugh and relax. Head outside for boating, swimming and campfires. Eat and play games in the meshed gazebo, with views of the lake! Host for years to come with plenty of sleeping options in the 3 good-sized bedrooms, plus loft area! Detached garage/shed for your cottage tools, could store a car or other projects. The cottage is fully insulated, has stackable laundry in a closet, addition added in 1990, with heated water line, and has been used all 4 seasons. Septic was reinspected by Algonquin Highlands in 2020, passed no problems, well maintained. Raven Lake is known for its privacy, un-developed areas of crown shoreline, fishing (including lake trout) and a great cottage community! There are few drive-up properties sold on this lake, so take advantage of a rare offering! (id:8282)
Property Details
|
MLS® Number
|
40598899 |
|
Property Type
|
Single Family |
|
Amenities Near By
|
Shopping |
|
Community Features
|
Quiet Area |
|
Equipment Type
|
Propane Tank |
|
Features
|
Country Residential, Gazebo |
|
Parking Space Total
|
6 |
|
Rental Equipment Type
|
Propane Tank |
|
View Type
|
Lake View |
|
Water Front Name
|
Raven Lake |
|
Water Front Type
|
Waterfront |
Building
|
Bathroom Total
|
2 |
|
Bedrooms Above Ground
|
3 |
|
Bedrooms Total
|
3 |
|
Architectural Style
|
Cottage |
|
Basement Type
|
None |
|
Constructed Date
|
1958 |
|
Construction Material
|
Wood Frame |
|
Construction Style Attachment
|
Detached |
|
Cooling Type
|
None |
|
Exterior Finish
|
Wood |
|
Fixture
|
Ceiling Fans |
|
Size Interior
|
1161 Sqft |
|
Type
|
House |
|
Utility Water
|
Lake/river Water Intake |
Parking
|
Detached Garage
|
|
|
Visitor Parking
|
|
Land
|
Access Type
|
Road Access, Highway Access |
|
Acreage
|
Yes |
|
Land Amenities
|
Shopping |
|
Size Frontage
|
102 Ft |
|
Size Irregular
|
1.26 |
|
Size Total
|
1.26 Ac|1/2 - 1.99 Acres |
|
Size Total Text
|
1.26 Ac|1/2 - 1.99 Acres |
|
Surface Water
|
Lake |
|
Zoning Description
|
Sr2 |
Rooms
| Level |
Type |
Length |
Width |
Dimensions |
|
Second Level |
Loft |
|
|
14'6'' x 18'1'' |
|
Main Level |
3pc Bathroom |
|
|
Measurements not available |
|
Main Level |
4pc Bathroom |
|
|
Measurements not available |
|
Main Level |
Bedroom |
|
|
9'2'' x 10'0'' |
|
Main Level |
Bedroom |
|
|
9'2'' x 8'2'' |
|
Main Level |
Primary Bedroom |
|
|
11'0'' x 8'11'' |
|
Main Level |
Dining Room |
|
|
10'0'' x 16'0'' |
|
Main Level |
Kitchen |
|
|
10'0'' x 10'10'' |
|
Main Level |
Living Room |
|
|
15'5'' x 18'1'' |
